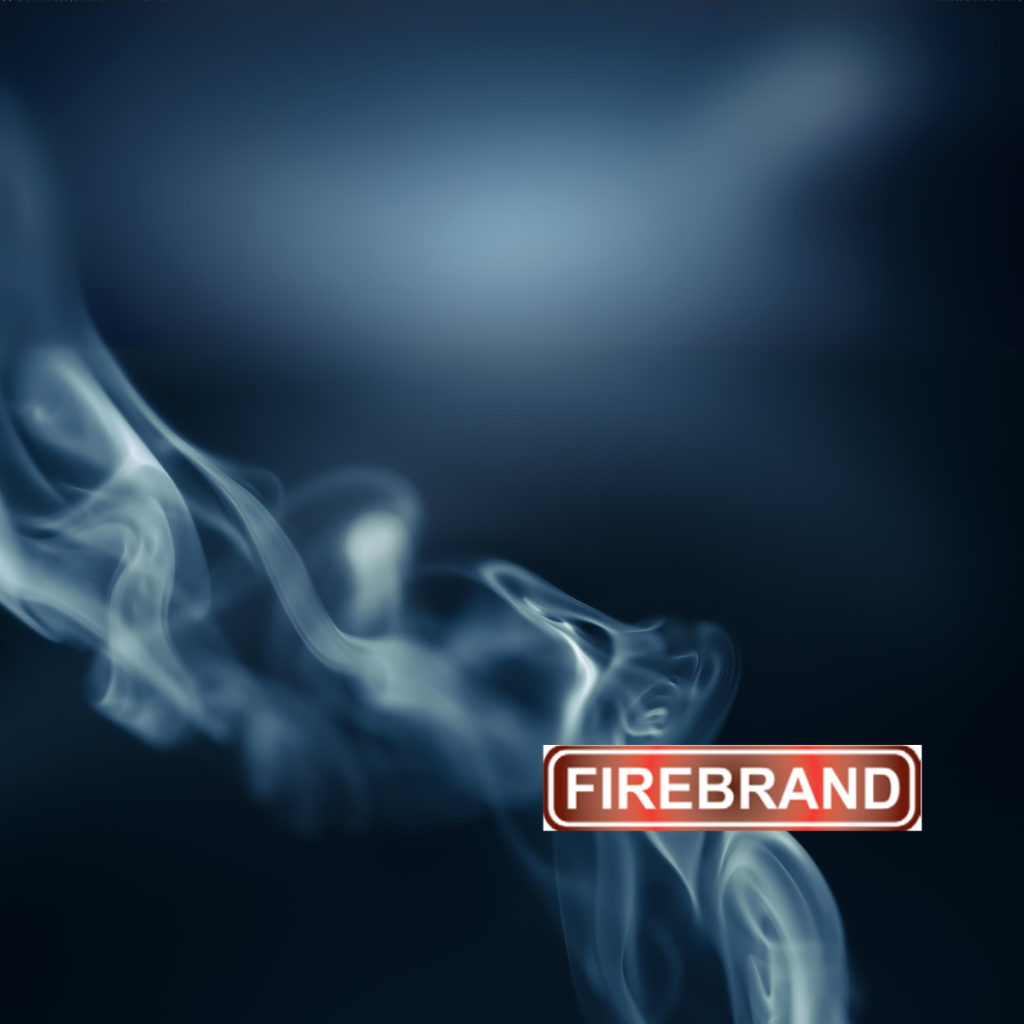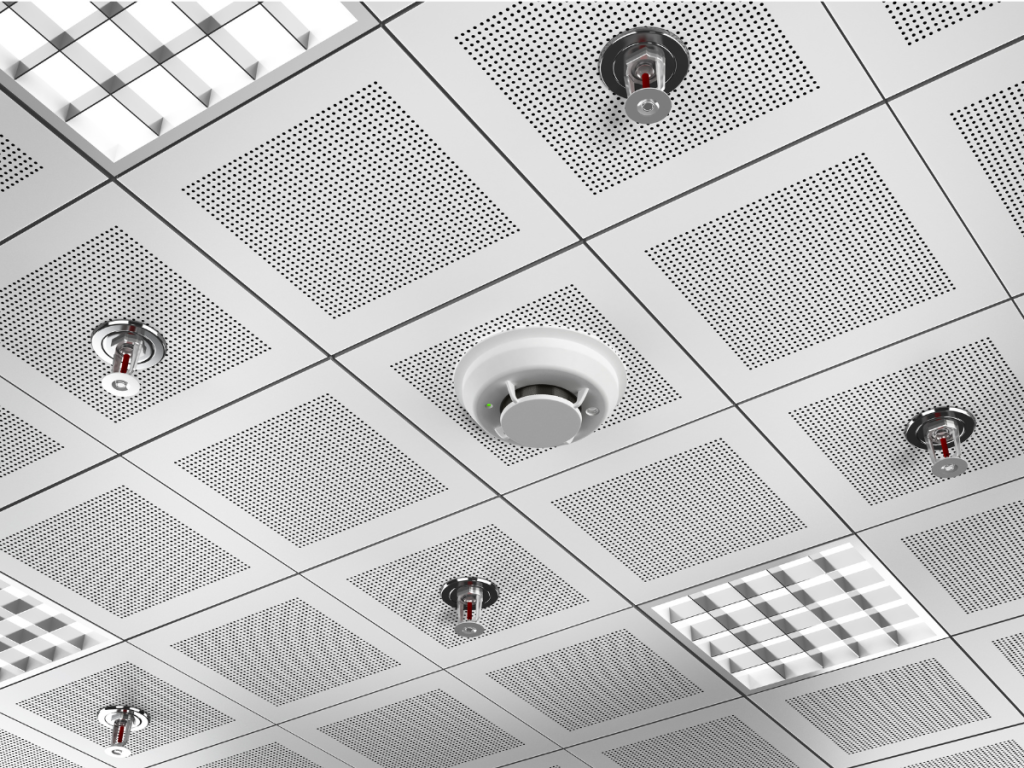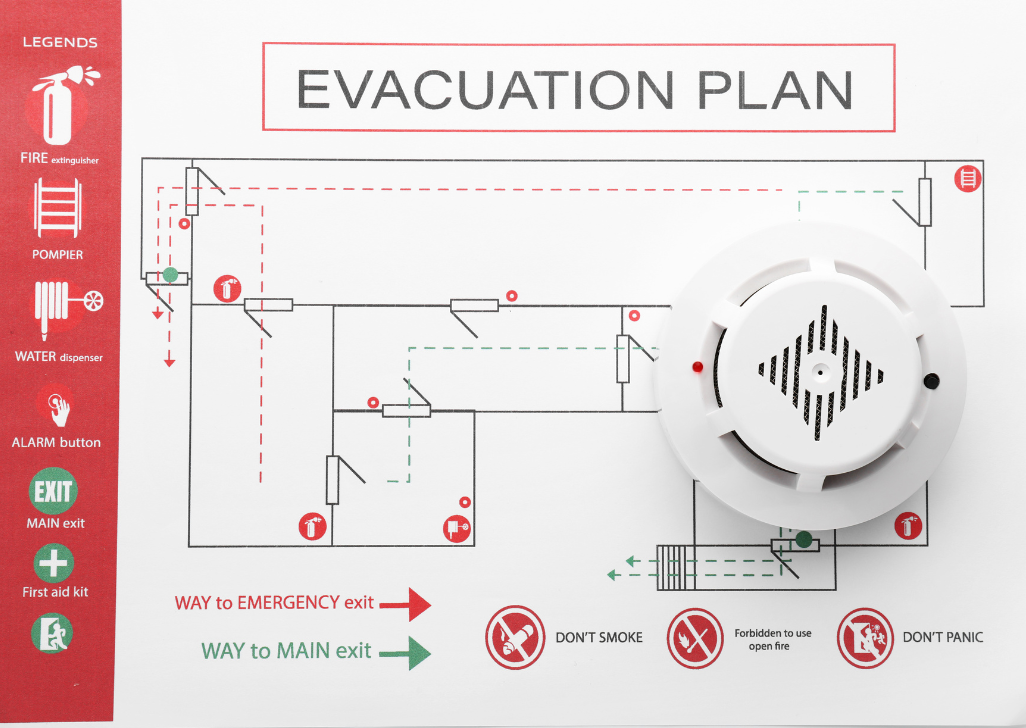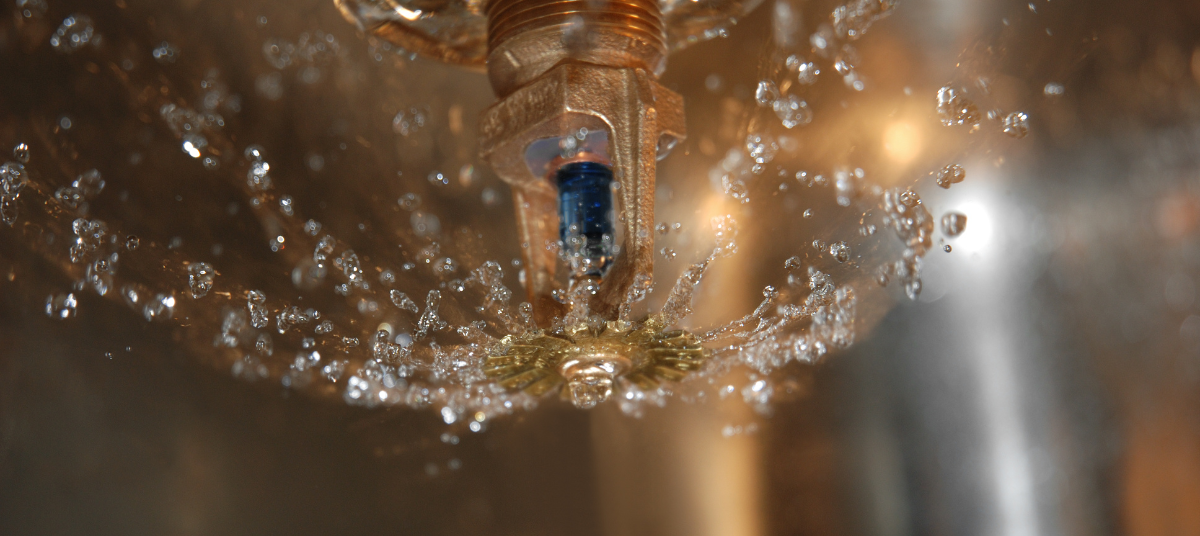Fire detection and suppression system design is critical for safeguarding life, property, and ensuring business continuity. This involves integrating advanced technology, understanding building layouts, and adhering to stringent safety standards. Here we look at the essential components, design considerations, and best practices for creating a robust fire detection and suppression system.
Components of a Fire Detection and Suppression System
-
Fire Detection Systems
- Smoke Detectors: Devices that sense smoke, a key indicator of fire. Several types are available, such as ionisation, photoelectric, and combination detectors.
- Heat Detectors: These respond to significant increases in temperature. They are typically used in environments where smoke detectors might trigger false alarms.
- Flame Detectors: These detect the presence of flame by sensing the ultraviolet or infrared light emitted by fire.
- Manual Call Points: Also known as pull stations, these allow individuals to manually trigger an alarm.
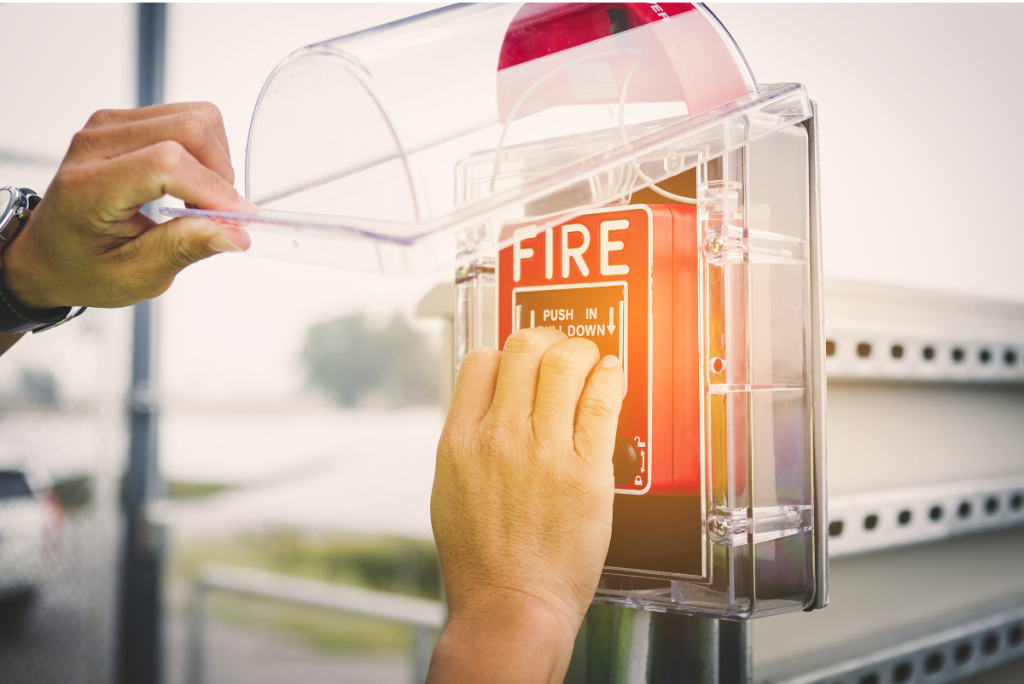
-
Fire Suppression Systems
- Sprinkler Systems: Automatically activated systems that discharge water when a fire is detected.
- Gas Suppression Systems: Use inert gases or chemical agents to extinguish fires without water. Common in areas with sensitive equipment like server rooms.
- Foam Systems: Apply foam to smother flames and are particularly effective in flammable liquid fire scenarios.
- Water Mist Systems: Utilise fine water sprays to cool and suppress fires with minimal water damage.
-
Control Panels and Alarms
- Fire Alarm Control Panel (FACP): The brain of the system, receiving information from sensors and triggering alarms or suppression systems.
- Audible and Visual Alarms: Sirens, horns, and strobe lights that alert occupants to evacuate.
Design Considerations of a Fire Detection and Suppression System
-
Risk Assessment
- Identify Hazards: Evaluate the types of materials stored and activities conducted in the building.
- Determine Fire Load: Assess the potential severity and spread rate of a fire based on the quantity and type of combustible materials.
-
Building Layout
- Compartmentalisation: Divide the building into sections to prevent fire spread and facilitate evacuation.
- Egress Routes: Ensure clear, accessible pathways for evacuation.
-
Detection Technology
-
Suppression Methods
- Compatibility: Choose suppression methods that are compatible with the materials and activities in the area. For example, avoid water-based systems in electrical rooms.
- Environmental Impact: Consider the impact of suppression agents on the environment and choose eco-friendly options when possible.
-
Regulatory Compliance
- Local Codes and Standards: Adhere to local fire safety codes and standards such as SANS 10400 Part T, “Fire Protection”, and NFPA (National Fire Protection Association) guidelines.
- Regular Inspections: Ensure systems are regularly inspected and maintained to comply with regulations and ensure functionality.
Implementation Best Practices for a Fire Detection and Suppression System
-
Integrated System Design of the Fire Detection and Suppression System
- Unified Control: Integrate detection and suppression systems into a unified control panel for streamlined monitoring and response.
- Scalability: Design the system to accommodate future expansions or changes in building usage.
-
Regular Maintenance and Testing
- Scheduled Inspections: Conduct regular inspections of all components, including detectors, alarms, and suppression systems.
- Functional Testing: Perform periodic testing of the entire system to ensure proper operation.
-
Training and Drills
-
Emergency Power Supply
- Backup Generators: Ensure the fire detection and suppression systems have an emergency power supply to remain operational during power outages.
-
Data Logging and Analysis
- Incident Logs: Maintain logs of all fire detection and suppression system activations and tests.
- System Performance Analysis: Analyse data to identify patterns, false alarms, or potential system failures.
Case Study: Designing a System for a Commercial Building
Consider a multi-story commercial building with office spaces, a server room, and a cafeteria. A typical design approach is:
-
Risk Assessment
- Office areas have a moderate fire load due to furniture and electronics.
- The server room has a high fire risk but requires non-water suppression.
- The cafeteria has cooking equipment that poses a high fire risk.
-
Detection Systems
- Office Areas: Install a combination of smoke and heat detectors for comprehensive coverage.
- Server Room: Use smoke detectors and a VESDA (Very Early Smoke Detection Apparatus) system for early detection.
- Cafeteria: Place heat detectors near cooking equipment and smoke detectors in dining areas.
-
Suppression Systems
-
Control and Alarms
- Centralise control through an FACP that integrates all detection and suppression systems.
- Install both audible and visual alarms throughout the building to ensure all occupants are alerted.
-
Maintenance and Training
- Schedule quarterly maintenance checks and annual system testing.
- Conduct fire drills bi-annually and provide training sessions for staff on fire safety and emergency procedures.
Designing an effective fire detection and suppression system requires a thorough understanding of the building’s unique risks, compliance with safety standards, and integration of advanced technology. By following best practices and maintaining regular system checks, you can ensure effective protection for occupants and assets, minimising the impact of potential fire incidents.
The core function of our FIREBRAND PROJECTS is to provide clients with comprehensive fire protection solutions and products to minimise and eliminate the potential risk of fires. We van design and install systems to safeguard the lives of building occupants and protect premises from major damage which in turn reduces the environmental effects of toxic smoke and emissions.
We provide high–quality, cost effective, integrated fire protection systems, enabling customers to focus on their strategic goals and core competencies, while relying on the services provided by dedicated fire systems services providers and firefighting specialists. Contact us to discuss any of your fire protection requirements.

